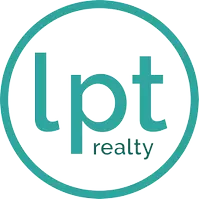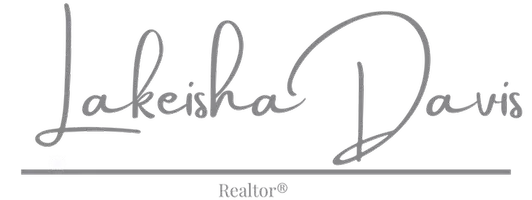OPEN HOUSE
Sun Jul 13, 2:00pm - 5:00pm
UPDATED:
Key Details
Property Type Single Family Home
Sub Type Single Residential
Listing Status Active
Purchase Type For Sale
Square Footage 2,770 sqft
Price per Sqft $478
Subdivision Out/Gillespie County
MLS Listing ID 1852206
Style Two Story,Texas Hill Country
Bedrooms 5
Full Baths 4
Half Baths 1
Construction Status Pre-Owned
Year Built 1998
Annual Tax Amount $8,115
Tax Year 2025
Lot Size 6.560 Acres
Property Sub-Type Single Residential
Property Description
Location
State TX
County Gillespie
Area 3100
Rooms
Master Bathroom Main Level 13X10 Tub/Shower Separate, Separate Vanity, Bidet
Master Bedroom Main Level 22X13 DownStairs
Bedroom 2 2nd Level 12X12
Bedroom 3 2nd Level 12X12
Bedroom 4 Main Level 12X12
Bedroom 5 Main Level 20X14
Living Room Main Level 20X16
Dining Room Main Level 12X12
Kitchen Main Level 26X10
Study/Office Room Main Level 12X10
Interior
Heating Central
Cooling One Central
Flooring Ceramic Tile
Inclusions Ceiling Fans, Washer Connection, Dryer Connection, Microwave Oven, Stove/Range, Refrigerator, Dishwasher, Ice Maker Connection, Water Softener (Leased), Electric Water Heater, Smooth Cooktop, Solid Counter Tops, Private Garbage Service
Heat Source Electric
Exterior
Exterior Feature Deck/Balcony, Partial Fence, Sprinkler System, Double Pane Windows, Storage Building/Shed, Mature Trees, Detached Quarters, Additional Dwelling, Workshop, Storm Doors
Parking Features None/Not Applicable
Pool None
Amenities Available None
Roof Type Composition
Private Pool N
Building
Lot Description Cul-de-Sac/Dead End, County VIew, Horses Allowed, 5 - 14 Acres, Wooded, Mature Trees (ext feat), Secluded, Pond /Stock Tank
Foundation Slab
Sewer Septic
Construction Status Pre-Owned
Schools
Elementary Schools Fredericksburg
Middle Schools Fredericksburg
High Schools Fredericksburg
School District Fredericksburg
Others
Acceptable Financing Conventional, FHA, VA, Cash, Investors OK, Other
Listing Terms Conventional, FHA, VA, Cash, Investors OK, Other




