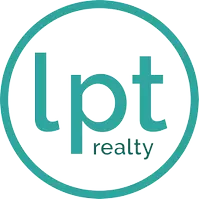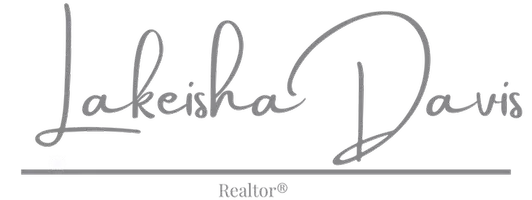
UPDATED:
Key Details
Property Type Single Family Home
Sub Type Single Residential
Listing Status Active
Purchase Type For Sale
Square Footage 4,107 sqft
Price per Sqft $401
Subdivision Not In Defined Subdivision
MLS Listing ID 1857770
Style Two Story,Texas Hill Country
Bedrooms 4
Full Baths 4
Construction Status Pre-Owned
HOA Y/N No
Year Built 2004
Annual Tax Amount $16,453
Tax Year 2024
Lot Size 13.620 Acres
Property Sub-Type Single Residential
Property Description
Location
State TX
County Kendall
Area 2507
Direction E
Rooms
Master Bathroom 2nd Level 6X17 Double Vanity, Tub has Whirlpool
Master Bedroom 2nd Level 17X17 Split, Upstairs, Multi-Closets, Ceiling Fan, Full Bath
Bedroom 2 Main Level 12X21
Bedroom 3 Main Level 16X12
Bedroom 4 2nd Level 14X15
Living Room Main Level 30X15
Dining Room Main Level 10X24
Kitchen Main Level 24X13
Interior
Heating Heat Pump
Cooling Three+ Central, Zoned
Flooring Carpeting, Ceramic Tile
Inclusions Ceiling Fans, Washer Connection, Dryer Connection, Cook Top, Built-In Oven, Microwave Oven, Disposal, Dishwasher, Ice Maker Connection, Water Softener (owned), Electric Water Heater, Satellite Dish (owned), Smooth Cooktop, Down Draft
Heat Source Electric
Exterior
Exterior Feature Patio Slab, Covered Patio, Partial Sprinkler System, Double Pane Windows, Storage Building/Shed, Mature Trees, Horse Stalls/Barn, Dog Run Kennel, Wire Fence
Parking Features None/Not Applicable
Pool In Ground Pool
Amenities Available None
Roof Type Metal
Private Pool Y
Building
Lot Description Cul-de-Sac/Dead End, County VIew, Horses Allowed, 5 - 14 Acres, Ag Exempt, Mature Trees (ext feat)
Foundation Slab
Sewer Septic
Water Private Well
Construction Status Pre-Owned
Schools
Elementary Schools Fabra
Middle Schools Boerne Middle N
High Schools Boerne
School District Boerne
Others
Acceptable Financing Conventional, FHA, VA, Cash
Listing Terms Conventional, FHA, VA, Cash
Virtual Tour https://www.youtube.com/watch?v=E9AT5SsgwNk&t=19s

Learn More About LPT Realty





