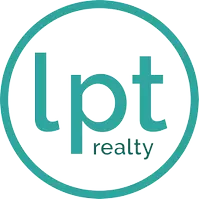UPDATED:
Key Details
Property Type Single Family Home
Sub Type Single Residential
Listing Status Active
Purchase Type For Sale
Square Footage 1,400 sqft
Price per Sqft $385
Subdivision Astro Hills
MLS Listing ID 1862294
Style One Story,Traditional,Texas Hill Country
Bedrooms 3
Full Baths 1
Half Baths 1
Construction Status Pre-Owned
HOA Y/N No
Year Built 1968
Annual Tax Amount $6,316
Tax Year 2024
Lot Size 5,096 Sqft
Lot Dimensions 132 X 86 WF
Property Sub-Type Single Residential
Property Description
Location
State TX
County Comal
Area 2603
Rooms
Master Bathroom Main Level 5X2 Single Vanity, None/No Tub or Shower
Master Bedroom Main Level 15X10 DownStairs, Outside Access, Walk-In Closet, Ceiling Fan, Half Bath
Bedroom 2 Main Level 8X11
Bedroom 3 Main Level 11X8
Living Room Main Level 21X13
Dining Room Main Level 10X9
Kitchen Main Level 11X9
Interior
Heating Central, Window Unit
Cooling One Central, One Window/Wall, Zoned
Flooring Vinyl, Laminate
Inclusions Ceiling Fans, Washer Connection, Dryer Connection, Stacked Washer/Dryer, Cook Top, Microwave Oven, Stove/Range, Disposal, Dishwasher, Ice Maker Connection, Smoke Alarm, Security System (Owned), Pre-Wired for Security, Electric Water Heater, Solid Counter Tops, Custom Cabinets, Private Garbage Service
Heat Source Electric
Exterior
Exterior Feature Covered Patio, Deck/Balcony, Privacy Fence, Has Gutters, Mature Trees, Wire Fence, Ranch Fence, Water Front Unimproved
Parking Features None/Not Applicable
Pool Hot Tub
Amenities Available None
Roof Type Composition
Private Pool N
Building
Lot Description Lakefront, On Waterfront, County VIew, Mature Trees (ext feat), Sloping, Unimproved Water Front, Canyon Lake, Water Access
Faces North
Sewer Septic
Construction Status Pre-Owned
Schools
Elementary Schools Startzville
Middle Schools Mountain Valley
High Schools Canyon Lake
School District Comal
Others
Miscellaneous No City Tax,Virtual Tour
Acceptable Financing Conventional, VA, Cash
Listing Terms Conventional, VA, Cash
Virtual Tour https://lakesandluxury.net/901-glenn-dr-





