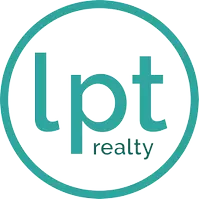UPDATED:
Key Details
Property Type Single Family Home
Sub Type Single Residential
Listing Status Active
Purchase Type For Sale
Square Footage 1,704 sqft
Price per Sqft $249
Subdivision Out/Henderson
MLS Listing ID 1868140
Style Two Story
Bedrooms 3
Full Baths 2
Construction Status Pre-Owned
HOA Fees $60/mo
HOA Y/N Yes
Annual Tax Amount $7,338
Tax Year 2025
Lot Size 0.300 Acres
Lot Dimensions 157 x 42
Property Sub-Type Single Residential
Property Description
Location
State TX
County Henderson
Area 3100
Rooms
Master Bathroom Main Level 14X12 Tub/Shower Combo, Single Vanity, Garden Tub
Master Bedroom Main Level 8X7 DownStairs, Walk-In Closet, Ceiling Fan
Bedroom 2 2nd Level 8X7
Bedroom 3 Main Level 12X11
Dining Room Main Level 12X10
Kitchen Main Level 13X12
Family Room Main Level 16X12
Interior
Heating Central, Window Unit, 1 Unit
Cooling One Central, One Window/Wall
Flooring Ceramic Tile, Wood
Inclusions Ceiling Fans, Washer Connection, Dryer Connection, Self-Cleaning Oven, Microwave Oven, Stove/Range, Disposal, Dishwasher, Smooth Cooktop, Solid Counter Tops, City Garbage service
Heat Source Electric
Exterior
Exterior Feature Deck/Balcony, Chain Link Fence, Partial Fence, Double Pane Windows, Storage Building/Shed, Has Gutters, Special Yard Lighting, Mature Trees, Detached Quarters, Additional Dwelling, Boat House, Dock, Storm Doors, Water Front Improved, Other - See Remarks
Parking Features None/Not Applicable
Pool None
Amenities Available Waterfront Access, Boat Ramp, Boat Dock
Roof Type Composition
Private Pool N
Building
Lot Description Lakefront, On Waterfront, Water View, 1/4 - 1/2 Acre, Mature Trees (ext feat), Improved Water Front, Water Access, Other Water Access - See Remarks
Faces West
Sewer Septic, City
Water Water System, City
Construction Status Pre-Owned
Schools
Elementary Schools Call District
Middle Schools Call District
High Schools Call District
School District Brownsboro
Others
Miscellaneous Virtual Tour,As-Is
Acceptable Financing Conventional, FHA, VA, Cash, USDA
Listing Terms Conventional, FHA, VA, Cash, USDA
Virtual Tour https://my.matterport.com/show/?m=RNTwPFum6y3&mls=1





