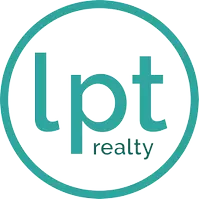UPDATED:
Key Details
Property Type Single Family Home
Sub Type Single Residential
Listing Status Active
Purchase Type For Sale
Square Footage 2,638 sqft
Price per Sqft $274
Subdivision Padre Islans No 3
MLS Listing ID 1869666
Style One Story,Contemporary
Bedrooms 4
Full Baths 3
Construction Status Pre-Owned
HOA Fees $145/ann
HOA Y/N Yes
Year Built 2021
Annual Tax Amount $9,667
Tax Year 2024
Lot Size 8364.000 Acres
Lot Dimensions 73 x 115
Property Sub-Type Single Residential
Property Description
Location
State TX
County Nueces
Area 3100
Rooms
Master Bathroom Main Level 14X13 Tub/Shower Separate, Double Vanity, Garden Tub
Master Bedroom Main Level 19X15 Split, DownStairs, Dual Primaries, Walk-In Closet, Ceiling Fan, Full Bath
Bedroom 2 Main Level 13X11
Bedroom 3 Main Level 14X11
Dining Room Main Level 15X12
Kitchen Main Level 18X12
Family Room Main Level 22X17
Study/Office Room Main Level 10X6
Interior
Heating Central, Heat Pump
Cooling One Central
Flooring Other
Inclusions Ceiling Fans, Chandelier, Washer Connection, Dryer Connection, Cook Top, Built-In Oven, Self-Cleaning Oven, Microwave Oven, Gas Cooking, Disposal, Dishwasher, Ice Maker Connection, Vent Fan, Smoke Alarm, Security System (Owned), Garage Door Opener, Solid Counter Tops, Double Ovens
Heat Source Natural Gas
Exterior
Exterior Feature Patio Slab, Covered Patio, Deck/Balcony, Privacy Fence, Storm Windows, Double Pane Windows
Parking Features Three Car Garage
Pool In Ground Pool, Pool is Heated
Amenities Available Waterfront Access, Jogging Trails, Boat Dock
Roof Type Heavy Composition
Private Pool Y
Building
Lot Description Level, Xeriscaped
Foundation Slab
Sewer Sewer System
Water Water System
Construction Status Pre-Owned
Schools
Elementary Schools Flour Bluff
Middle Schools Flour Bluff
High Schools Flour Bluff
School District Flour Bluff Isd
Others
Miscellaneous Flood Plain Insurance,Virtual Tour
Acceptable Financing Conventional, VA, Cash
Listing Terms Conventional, VA, Cash




