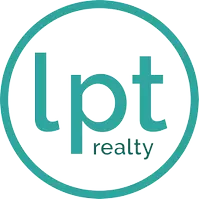
UPDATED:
Key Details
Property Type Condo, Townhouse
Sub Type Condominium/Townhome
Listing Status Active
Purchase Type For Sale
Square Footage 1,203 sqft
Price per Sqft $162
Subdivision Harmony Hills
MLS Listing ID 1880750
Style Townhome Style
Bedrooms 2
Full Baths 1
Half Baths 1
Construction Status Pre-Owned
HOA Fees $337/mo
Year Built 1970
Annual Tax Amount $4,095
Tax Year 2024
Property Sub-Type Condominium/Townhome
Property Description
Location
State TX
County Bexar
Area 0600
Rooms
Master Bathroom 2nd Level 7X5 Single Vanity
Master Bedroom 2nd Level 21X15 Upstairs, Walk-In Closet, Full Bath
Bedroom 2 2nd Level 21X11
Living Room Main Level 15X13
Dining Room Main Level 11X10
Kitchen Main Level 10X8
Interior
Interior Features One Living Area, Separate Dining Room, Utility Area Inside, All Bedrooms Upstairs, Cable TV Available, Laundry Main Level, Walk In Closets
Heating Central
Cooling One Central
Flooring Carpeting, Vinyl, Laminate
Fireplaces Type Not Applicable
Inclusions Ceiling Fans, Washer Connection, Dryer Connection, Stove/Range, Pre-Wired for Security, City Garbage Service
Exterior
Exterior Feature Brick
Parking Features Two Car Garage, Attached, Rear Entry
Roof Type Composition
Building
Story 2
Foundation Slab
Level or Stories 2
Construction Status Pre-Owned
Schools
Elementary Schools Harmony Hills
Middle Schools Eisenhower
High Schools Churchill
School District North East I.S.D.
Others
Acceptable Financing Conventional, FHA, VA, Cash
Listing Terms Conventional, FHA, VA, Cash
Virtual Tour https://www.zillow.com/view-imx/4da5171d-feeb-45f3-aeb1-6ed73969ad17/?utm_source=captureapp

Learn More About LPT Realty





