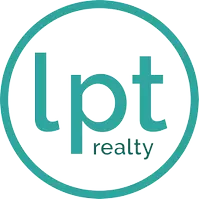Open House
Sun Sep 21, 1:00pm - 4:00pm
UPDATED:
Key Details
Property Type Single Family Home
Sub Type Single Residential
Listing Status Active
Purchase Type For Sale
Square Footage 3,952 sqft
Price per Sqft $417
Subdivision Waggener Ranch
MLS Listing ID 1891632
Style Two Story
Bedrooms 3
Full Baths 4
Half Baths 1
Construction Status Pre-Owned
HOA Fees $2,106/ann
HOA Y/N Yes
Year Built 2021
Annual Tax Amount $19,650
Tax Year 2024
Lot Size 10.850 Acres
Property Sub-Type Single Residential
Property Description
Location
State TX
County Comal
Area 2622
Rooms
Master Bathroom 2nd Level 14X14 Tub/Shower Separate, Separate Vanity
Master Bedroom 2nd Level 20X18 Upstairs, Outside Access, Multi-Closets, Ceiling Fan, Full Bath, Other
Bedroom 2 2nd Level 16X11
Bedroom 3 2nd Level 15X15
Living Room Main Level 15X18
Dining Room Main Level 15X11
Kitchen Main Level 16X16
Study/Office Room Main Level 15X16
Interior
Heating Central, 2 Units
Cooling Two Central
Flooring Ceramic Tile, Wood, Stone
Fireplaces Number 2
Inclusions Ceiling Fans, Chandelier, Washer Connection, Dryer Connection, Cook Top, Built-In Oven, Microwave Oven, Refrigerator, Disposal, Dishwasher, Trash Compactor, Water Softener (owned), Smoke Alarm, Security System (Owned), Gas Water Heater, Garage Door Opener, Smooth Cooktop, Solid Counter Tops, Double Ovens, Custom Cabinets, Carbon Monoxide Detector, Propane Water Heater, 2+ Water Heater Units, Private Garbage Service
Heat Source Electric
Exterior
Exterior Feature Covered Patio, Deck/Balcony, Double Pane Windows, Glassed in Porch
Parking Features Two Car Garage, Attached
Pool None
Amenities Available Controlled Access, Park/Playground, BBQ/Grill, Other - See Remarks
Roof Type Composition
Private Pool N
Building
Lot Description Cul-de-Sac/Dead End, 5 - 14 Acres, Level
Faces South
Foundation Slab
Sewer Septic
Construction Status Pre-Owned
Schools
Elementary Schools Bill Brown
Middle Schools Smithson Valley
High Schools Smithson Valley
School District Comal
Others
Miscellaneous No City Tax,Virtual Tour
Acceptable Financing Conventional, FHA, VA, Cash
Listing Terms Conventional, FHA, VA, Cash
Virtual Tour https://media.fossumstudios.com/videos/01989ea6-e689-70e1-9912-e48cdbad0523





