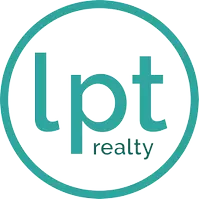
UPDATED:
Key Details
Property Type Single Family Home, Other Rentals
Sub Type Residential Rental
Listing Status Active
Purchase Type For Rent
Square Footage 2,739 sqft
Subdivision Silver Oaks
MLS Listing ID 1910077
Style Two Story
Bedrooms 5
Full Baths 3
Year Built 2011
Lot Size 7,143 Sqft
Property Sub-Type Residential Rental
Property Description
Location
State TX
County Bexar
Area 0105
Rooms
Master Bathroom 2nd Level 8X9 Tub/Shower Separate, Single Vanity, Garden Tub
Master Bedroom 2nd Level 19X15 Upstairs
Bedroom 2 2nd Level 10X11
Bedroom 3 2nd Level 12X12
Bedroom 4 2nd Level 11X9
Kitchen Main Level 13X10
Family Room Main Level 23X14
Interior
Heating Central
Cooling One Central
Flooring Vinyl
Fireplaces Type Not Applicable
Inclusions 2nd Floor Utility Room, City Garbage service
Exterior
Exterior Feature Brick, 3 Sides Masonry, Stone/Rock, Cement Fiber
Parking Features Two Car Garage
Pool None
Roof Type Composition
Building
Foundation Slab
Sewer Sewer System
Water Water System
Schools
Elementary Schools Franklin
Middle Schools Folks
High Schools Harlan Hs
School District Northside
Others
Pets Allowed Yes, Negotiable
Miscellaneous Broker-Manager
Virtual Tour https://pfretour.com/99167

Learn More About LPT Realty





