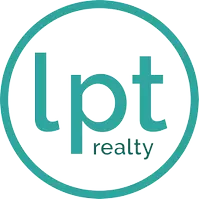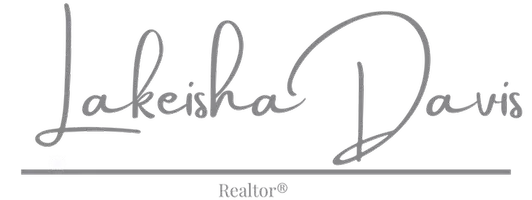
UPDATED:
Key Details
Property Type Single Family Home
Sub Type Single Residential
Listing Status Active
Purchase Type For Sale
Square Footage 1,108 sqft
Price per Sqft $807
Subdivision Bandera
MLS Listing ID 1910935
Style One Story,Contemporary,Texas Hill Country
Bedrooms 2
Full Baths 2
Construction Status Pre-Owned
HOA Y/N No
Year Built 2024
Annual Tax Amount $4,450
Tax Year 2024
Lot Size 0.636 Acres
Property Sub-Type Single Residential
Property Description
Location
State TX
County Bandera
Area 2400
Rooms
Master Bathroom Main Level 18X7 Tub/Shower Separate
Master Bedroom Main Level 16X16 DownStairs, Walk-In Closet, Full Bath
Bedroom 2 Main Level 13X10
Living Room Main Level 30X25
Kitchen Main Level 15X8
Interior
Heating Central
Cooling One Central
Flooring Unstained Concrete
Inclusions Ceiling Fans, Chandelier, Washer Connection, Dryer Connection, Self-Cleaning Oven, Stove/Range, Refrigerator, Ice Maker Connection, Smoke Alarm, Electric Water Heater
Heat Source Electric
Exterior
Exterior Feature Privacy Fence, Mature Trees
Parking Features None/Not Applicable
Pool None
Amenities Available None
Roof Type Metal
Private Pool N
Building
Lot Description Corner, City View, 1/2-1 Acre
Foundation Slab
Sewer City
Water City, Co-op Water
Construction Status Pre-Owned
Schools
Elementary Schools Bandera
Middle Schools Bandera
High Schools Bandera
School District Bandera Isd
Others
Acceptable Financing Conventional, FHA, VA, Cash
Listing Terms Conventional, FHA, VA, Cash
Virtual Tour https://mls.shoot2sell.com/615-15th-st-bandera-tx-78003-1100-2

Learn More About LPT Realty





