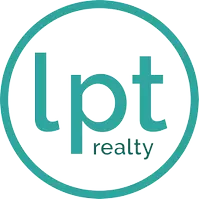
UPDATED:
Key Details
Property Type Single Family Home
Sub Type Single Residential
Listing Status Active
Purchase Type For Sale
Square Footage 1,965 sqft
Price per Sqft $287
Subdivision Cibolo Canyons/Monteverde
MLS Listing ID 1916029
Style Two Story
Bedrooms 3
Full Baths 3
Half Baths 1
Construction Status Pre-Owned
HOA Fees $750/Semi-Annually
HOA Y/N Yes
Year Built 2024
Annual Tax Amount $2,189
Tax Year 2024
Lot Size 7,710 Sqft
Property Sub-Type Single Residential
Property Description
Location
State TX
County Bexar
Area 1804
Rooms
Master Bathroom Main Level 8X8 Tub/Shower Separate, Double Vanity
Master Bedroom Main Level 18X14 DownStairs
Bedroom 2 Main Level 11X11
Bedroom 3 Main Level 11X11
Living Room Main Level 17X15
Dining Room Main Level 13X11
Kitchen Main Level 13X9
Study/Office Room Main Level 12X9
Interior
Heating Central
Cooling One Central
Flooring Carpeting, Ceramic Tile
Inclusions Ceiling Fans, Washer Connection, Dryer Connection, Cook Top, Microwave Oven, Gas Cooking
Heat Source Natural Gas
Exterior
Parking Features Two Car Garage
Pool None
Amenities Available Controlled Access, Pool, Golf Course, Clubhouse, Park/Playground, Jogging Trails, Bike Trails
Roof Type Wood Shingle/Shake
Private Pool N
Building
Foundation Slab
Sewer Sewer System, City
Water City
Construction Status Pre-Owned
Schools
Elementary Schools Wortham Oaks
Middle Schools Kitty Hawk
High Schools Veterans Memorial
School District Judson
Others
Acceptable Financing Conventional, FHA, VA, Cash
Listing Terms Conventional, FHA, VA, Cash

Learn More About LPT Realty





