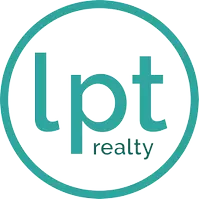For more information regarding the value of a property, please contact us for a free consultation.
Key Details
Property Type Single Family Home
Sub Type Single Residential
Listing Status Sold
Purchase Type For Sale
Square Footage 2,764 sqft
Price per Sqft $93
Subdivision Cibolo Canyon
MLS Listing ID 702562
Sold Date 05/30/08
Style Two Story,Contemporary
Bedrooms 4
Full Baths 2
Half Baths 1
Construction Status New
HOA Fees $54/ann
HOA Y/N Yes
Year Built 2008
Lot Size 8,276 Sqft
Property Sub-Type Single Residential
Property Description
Chadsford Plan. Large two story home featuring granite countertops, upgraded stainless steel appliances in kitchen, ceiling fans and 2' faux wood blinds throughout. Also has upgraded carpet and pad, and ceramic tile. Master bedroom is downstairs with a full bath garden tub and separate shower. Gameroom is upstairs. Desirable community w/amenity center with lazy river, lap pool and a kids splash pool. 2 clubhouses, gym, soccer field and playground. Please call for incentives.
Location
State TX
County Bexar
Area 1804
Rooms
Master Bathroom 0X0 Tub/Shower Separate, Double Vanity, Garden Tub
Master Bedroom 14X16 DownStairs, Walk-In Closet, Ceiling Fan, Full Bath
Bedroom 2 14X10
Bedroom 3 15X10
Bedroom 4 14X10
Living Room 13X11
Dining Room 13X11
Kitchen 13X13
Family Room 16X17
Interior
Heating Central
Cooling One Central
Flooring Carpeting, Ceramic Tile
Fireplaces Number 1
Heat Source Natural Gas
Exterior
Exterior Feature Patio Slab, Privacy Fence, Sprinkler System, Double Pane Windows
Parking Features Attached
Garage Spaces 2.0
Pool None
Amenities Available Controlled Access, Pool, Tennis, Golf Course, Clubhouse, Park/Playground, Jogging Trails, Sports Court
Roof Type Composition
Private Pool N
Building
Foundation Slab
Sewer Sewer System
Water Water System
Construction Status New
Schools
Elementary Schools Roan Forest
Middle Schools Tejeda
High Schools Macarthur
School District North East I.S.D
Others
Acceptable Financing Conventional, FHA, VA, TX Vet, Cash
Listing Terms Conventional, FHA, VA, TX Vet, Cash
Read Less Info
Want to know what your home might be worth? Contact us for a FREE valuation!

Our team is ready to help you sell your home for the highest possible price ASAP

Learn More About LPT Realty




