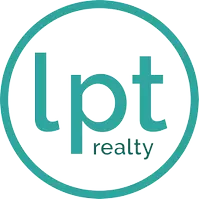For more information regarding the value of a property, please contact us for a free consultation.
Key Details
Property Type Condo
Sub Type Condominium/Townhome
Listing Status Sold
Purchase Type For Sale
Square Footage 1,023 sqft
Price per Sqft $210
Subdivision Out/Galveston County
MLS Listing ID 1706555
Sold Date 09/20/23
Style Low-Rise (1-3 Stories)
Bedrooms 2
Full Baths 2
Construction Status Pre-Owned
HOA Fees $527/mo
Year Built 1980
Annual Tax Amount $3,541
Tax Year 2022
Property Sub-Type Condominium/Townhome
Property Description
Are you looking for a Galveston Getaway? Bottom Floor unit near desirable East Beach offers so much! Walk to the Galveston Yacht Marina --a Gulf Coast Fishing and pleasure boating destination! Or medical students can ride their bike to prestigious UTMB. Freshly painted 2 BR unit comes with granite kitchen, upgraded cabinets, black appliances. Tile backsplash and breakfast bar overlooks Living room with corner desk. New Sliding Glass doors and leads out to small garden area. Two bedrooms have ample closets. Perfect for Roommate set up. Vessel sinks and granite c-tops complete the look. Exterior closet is perfect for storing your bike or pool toys. Manicured grounds, covered parking and refreshing swimming pool are all part of dues.
Location
State TX
County Galveston
Area 3100
Direction N
Rooms
Master Bedroom Main Level 16X14 Downstairs, Walk-In Closet, Full Bath
Bedroom 2 Main Level 17X10
Living Room Main Level 17X15
Kitchen Main Level 10X9
Interior
Interior Features One Living Area, Living/Dining Combo, Breakfast Bar, Utility Area Inside, Secondary Bdrm Downstairs, 1st Floort Level/No Steps, Open Floor Plan, Cable TV Available, All Bedrooms Downstairs, Laundry in Closet, Laundry Main Level, Walk In Closets
Heating Central
Cooling One Central
Flooring Laminate
Fireplaces Type Not Applicable
Exterior
Exterior Feature Brick
Parking Features None/Not Applicable
Building
Story 2
Foundation Slab
Level or Stories 2
Construction Status Pre-Owned
Schools
Elementary Schools Call District
Middle Schools Call District
High Schools Call District
School District 22-Galveston
Others
Acceptable Financing Conventional, Cash
Listing Terms Conventional, Cash
Read Less Info
Want to know what your home might be worth? Contact us for a FREE valuation!

Our team is ready to help you sell your home for the highest possible price ASAP




