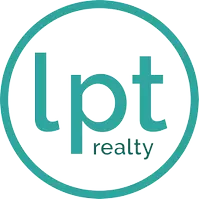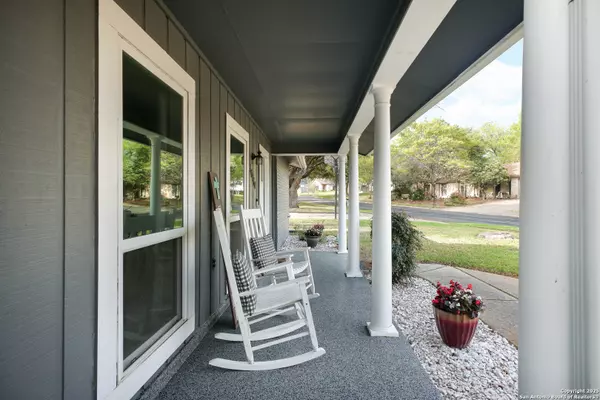For more information regarding the value of a property, please contact us for a free consultation.
Key Details
Property Type Single Family Home
Sub Type Single Residential
Listing Status Sold
Purchase Type For Sale
Square Footage 1,910 sqft
Price per Sqft $169
Subdivision Fox Run
MLS Listing ID 1855135
Sold Date 05/20/25
Style One Story
Bedrooms 4
Full Baths 2
Construction Status Pre-Owned
HOA Y/N No
Year Built 1979
Annual Tax Amount $7,185
Tax Year 2024
Lot Size 0.424 Acres
Property Sub-Type Single Residential
Property Description
Check out this entertainer's paradise! This gem of a home in the Fox Run neighborhood has been updated inside and out. Your corner lot has a street light in front of the house alongside a fire hydrant. The long driveway has parking for up to four vehicles, plus two more stored in the garage. It's even long enough to park an RV on it! Enjoy morning coffee on your front porch, which was recently upgraded with an epoxy floor and white pillars. Inside, you'll find tile and laminate flooring throughout. No carpet means less dust, dander, or other allergens in your home. As you walk in, the open-concept layout allows you to see across the dining, living, and kitchen areas. The living room features a large wall space, big enough to hold an 85" TV. Cozy up to the fireplace during those cold winter days. Draw open your front and back curtains to let plenty of sunlight in. The kitchen has beautiful granite countertops with white wooden cabinets and comes complete with stainless steel appliances. The Master Bedroom has a large walk-in closet, a remote-controlled ceiling fan, and a separate closet for laundry and towels. The master bath has been updated with a tiled shower, a quartz countertop, and a large mirror for two. Although there is one vanity, the plumbing is there to add a second one if you wish. Use your second living room as a game room or reading area. Bedrooms 2, 3, and 4 are on the other side of the house (opposite the Master Bedroom). Each room includes a ceiling fan, full-length mirror closet sliding doors, and window blinds. The secondary bathroom has a tiled shower/tub combo, dual lights, an air vent, and a heater. Enjoy your covered patio on those sunny/rainy days. Walk out to the huge yard, shaded by mature trees. This is a great area to host BBQs, parties, and other social events. Plus, you can enjoy it as your daily retreat. Children and pets will be safe running around the Saint Agustine covered yard surrounded by a privacy fence. Take the stepping stones to a wooden deck that doubles as a dance floor and a shed that was converted into a "hang-out." Swing open the oversized double doors and walk into a versatile space that can be used as a game room, she shed, man cave, office, gym, or workshop. It comes complete with electrical outlets inside and out, a ceiling fan, a window AC unit, and is wired for cable TV. The interior walls are made of old wooden fence boards that add a unique touch to the space. The home's exterior was recently painted, all fascia boards were replaced, new double-pane windows were installed throughout, and the privacy fence was recently replaced. The custom seamless rain gutters and a new roof were also installed. There is a drainage easement separating your property from your backyard neighbor, giving you added privacy. No mandatory HOA. High-speed internet available (Spectrum and AT&T Fiber Optic cable). See associated documents for a full list of upgrades made to this beautiful home! Schedule your showing today before it's gone!
Location
State TX
County Bexar
Area 1500
Rooms
Master Bathroom Main Level 5X11 Shower Only, Single Vanity
Master Bedroom Main Level 11X23 Split, DownStairs, Walk-In Closet, Ceiling Fan, Full Bath
Bedroom 2 Main Level 10X12
Bedroom 3 Main Level 10X10
Bedroom 4 Main Level 10X12
Living Room Main Level 14X18
Dining Room Main Level 17X11
Kitchen Main Level 9X10
Interior
Heating Central, 1 Unit
Cooling One Central
Flooring Ceramic Tile, Laminate
Fireplaces Number 1
Heat Source Natural Gas
Exterior
Exterior Feature Privacy Fence, Double Pane Windows, Storage Building/Shed
Parking Features Two Car Garage
Pool None
Amenities Available None
Roof Type Composition
Private Pool N
Building
Lot Description Corner, 1/4 - 1/2 Acre
Foundation Slab
Sewer City
Water City
Construction Status Pre-Owned
Schools
Elementary Schools Fox Run
Middle Schools Wood
High Schools Madison
Others
Acceptable Financing Conventional, FHA, VA, Cash
Listing Terms Conventional, FHA, VA, Cash
Read Less Info
Want to know what your home might be worth? Contact us for a FREE valuation!

Our team is ready to help you sell your home for the highest possible price ASAP





