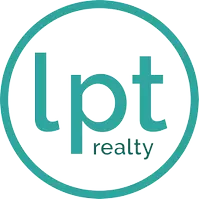For more information regarding the value of a property, please contact us for a free consultation.
Key Details
Property Type Single Family Home
Sub Type Single Residential
Listing Status Sold
Purchase Type For Sale
Square Footage 6,256 sqft
Price per Sqft $191
Subdivision Summerglen
MLS Listing ID 1825232
Sold Date 05/29/25
Style Two Story,Spanish,Traditional,Mediterranean
Bedrooms 5
Full Baths 4
Construction Status Pre-Owned
HOA Fees $121/ann
Year Built 2000
Annual Tax Amount $18,411
Tax Year 2023
Lot Size 0.833 Acres
Lot Dimensions 128X259
Property Sub-Type Single Residential
Property Description
Welcome to Winding View, an exquisite estate in the prestigious, guard-gated Summerglen community. Set on a lush, nature-infused 0.83-acre lot, this home offers unparalleled privacy with mature trees and vibrant landscaping, creating a serene, resort-style retreat. Upon entry through custom double iron doors, you're greeted by a grand foyer with soaring 24-foot ceilings, expansive windows, and an abundance of natural light. The spacious living room, with a striking fireplace, serves as the heart of the home-ideal for both everyday living and entertaining. The open-concept floor plan seamlessly flows into a newly remodeled chef's kitchen, featuring top-of-the-line Wolf and Subzero appliances, a massive island for both prep and casual dining, and custom cabinetry. Gleaming hardwood floors throughout and white honed travertine/marble tile enhance the home's luxurious feel. The owner's suite is a private sanctuary, complete with a spa-inspired bath, jetted tub, walk-in shower, dual vanities, and a spacious walk-in closet. Enjoy direct access to the backyard from the suite, offering a peaceful retreat. A stately study with built-in bookshelves provides a refined workspace, with an additional study on the second floor. Upstairs, generously sized bedrooms, a game room with a wet bar, and a private veranda offer ample space for relaxation and entertainment. The multi-tiered deck, heated pool, and expansive backyard create an ideal environment for outdoor living. Recent upgrades include a new roof, enhanced landscaping, and a pool heater. Summerglen is conveniently located near top-rated schools, medical centers, shopping, dining, less than 5 minutes from Highway 281, and the San Antonio International Airport. Winding View offers luxury, comfort, and privacy in one of San Antonio's most desirable neighborhoods. Every detail of this exceptional home has been meticulously designed for your enjoyment.
Location
State TX
County Bexar
Area 1803
Rooms
Master Bathroom Main Level 15X16 Tub/Shower Combo, Single Vanity
Master Bedroom Main Level 20X21 DownStairs, Walk-In Closet, Ceiling Fan, Full Bath
Bedroom 2 2nd Level 21X20
Bedroom 3 2nd Level 14X15
Bedroom 4 2nd Level 16X13
Bedroom 5 2nd Level 17X17
Living Room Main Level 17X16
Dining Room Main Level 17X14
Kitchen Main Level 18X17
Family Room Main Level 20X20
Study/Office Room Main Level 17X14
Interior
Heating Central, Zoned, 3+ Units
Cooling Three+ Central, Zoned
Flooring Wood, Stone
Heat Source Electric
Exterior
Exterior Feature Patio Slab, Covered Patio, Deck/Balcony, Privacy Fence, Wrought Iron Fence, Sprinkler System, Double Pane Windows, Decorative Bars, Mature Trees
Parking Features Three Car Garage
Pool In Ground Pool, Pool is Heated
Amenities Available Controlled Access, Park/Playground, Jogging Trails, Guarded Access
Roof Type Composition
Private Pool Y
Building
Lot Description Corner, 1/2-1 Acre, Mature Trees (ext feat), Secluded, Sloping, Level
Foundation Slab
Sewer Sewer System
Water Water System
Construction Status Pre-Owned
Schools
Elementary Schools Tuscany Heights
Middle Schools Tejeda
High Schools Johnson
Others
Acceptable Financing Conventional, VA, Cash
Listing Terms Conventional, VA, Cash
Read Less Info
Want to know what your home might be worth? Contact us for a FREE valuation!

Our team is ready to help you sell your home for the highest possible price ASAP




