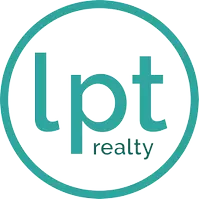For more information regarding the value of a property, please contact us for a free consultation.
Key Details
Property Type Single Family Home
Sub Type Single Residential
Listing Status Sold
Purchase Type For Sale
Square Footage 2,326 sqft
Price per Sqft $361
Subdivision The Crossing At Spring Creek
MLS Listing ID 1837012
Sold Date 07/18/25
Style One Story
Bedrooms 4
Full Baths 2
Construction Status Pre-Owned
HOA Fees $158/qua
HOA Y/N Yes
Year Built 2022
Annual Tax Amount $7,098
Tax Year 2024
Lot Size 1.080 Acres
Property Sub-Type Single Residential
Property Description
Welcome to The Crossing at Spring Creek, your Hill Country sanctuary in the highly desired area of Spring Branch, TX! This extensively customized and spacious 4 Bedroom, 2 Bath residence is where luxury meets functionality! Inside you will find custom crafted knotty alder wood cabinetry in the kitchen and bathrooms complimented with quartz countertops. Enjoy soft-close cabinets, large walk-in pantry with motion-sensor lighting and stainless steel LG appliances including a French door refrigerator, dishwasher and gas range, all of which convey. The LG washer and dryer as well as Sharp Carousel Microwave situated above the coffee bar also convey. A cathedral ceiling, custom blinds, drapes and a stone fireplace welcome a cozy feel while tile floors throughout the entire house add a sleek touch and keep maintenance minimal. The primary bedroom is complete with plantation shutters, generous lighting, a step ceiling and desired privacy. In the bathroom you will find a garden tub, glass-enclosed walk-in shower, and His and Her vanities with ample counterspace. Additionally, this spacious area boasts an abundance of drawers and cabinets and the expansive closet, thoughtfully designed by House California Closets, provides plenty of wardrobe space. Each secondary bedroom also includes customized closets for extra organization and storage. Even the 572sf garage was not forgotten when it came time for upgrades! From the app-operated Garage Smart electric storage lift down to the epoxy floors, you will find customization all in between. An entire wall is dedicated to strategically placed shelving by Garaginization and incudes a work bench and cubby for a Motak stainless steel commercial freezer, also to convey. Make cleanup a breeze with the VacuMaid Garage Vac. While this home boasts many unique features, the real treasure is the backyard, from the resort-style pool and hot tub with grotto and waterfall to the stunning views of the private ranch where white tail and axis deer roam free. Take in the magnificent scenery while utilizing the outdoor kitchen, complete with Blaze grill, warming drawer, refrigerator and built in ice bucket. Strategically placed stone walls offer privacy and a built-in fireplace allows you to enjoy the outdoors in colder weather. Just steps away is a climate-controlled pool house with 1/2 bath, refrigerator, additional storage and workspace as well as a roll up garage door for equipment and/or extra storage. This 'casita' was built with versatility in mind and can easily be converted into a 400sf 1/1 guest suite. This meticulously maintained and pet-free home gives the impression that it has never been occupied! Enjoy the seclusion and privacy afforded by this 1.08 acre property while being conveniently located near grocery stores, shopping and restaurants. * Full list of features, upgrades and conveyances available upon request. * Furnishings available for additional cost.
Location
State TX
County Comal
Area 2602
Rooms
Master Bathroom Main Level 18X11 Tub/Shower Separate, Separate Vanity, Garden Tub
Master Bedroom Main Level 16X15 Walk-In Closet, Ceiling Fan, Full Bath
Bedroom 2 Main Level 12X13
Bedroom 3 Main Level 12X13
Bedroom 4 Main Level 12X13
Living Room Main Level 20X18
Dining Room Main Level 13X15
Kitchen Main Level 14X14
Interior
Heating Central
Cooling One Central
Flooring Ceramic Tile
Heat Source Electric
Exterior
Parking Features Two Car Garage
Pool In Ground Pool, AdjoiningPool/Spa, Hot Tub, Pool is Heated, Fenced Pool
Amenities Available Pool, Volleyball Court, Lake/River Park
Roof Type Composition
Private Pool Y
Building
Foundation Slab
Sewer Aerobic Septic
Construction Status Pre-Owned
Schools
Elementary Schools Arlon Seay
Middle Schools Spring Branch
High Schools Smithson Valley
School District Comal
Others
Acceptable Financing Conventional, VA, Cash
Listing Terms Conventional, VA, Cash
Read Less Info
Want to know what your home might be worth? Contact us for a FREE valuation!

Our team is ready to help you sell your home for the highest possible price ASAP




